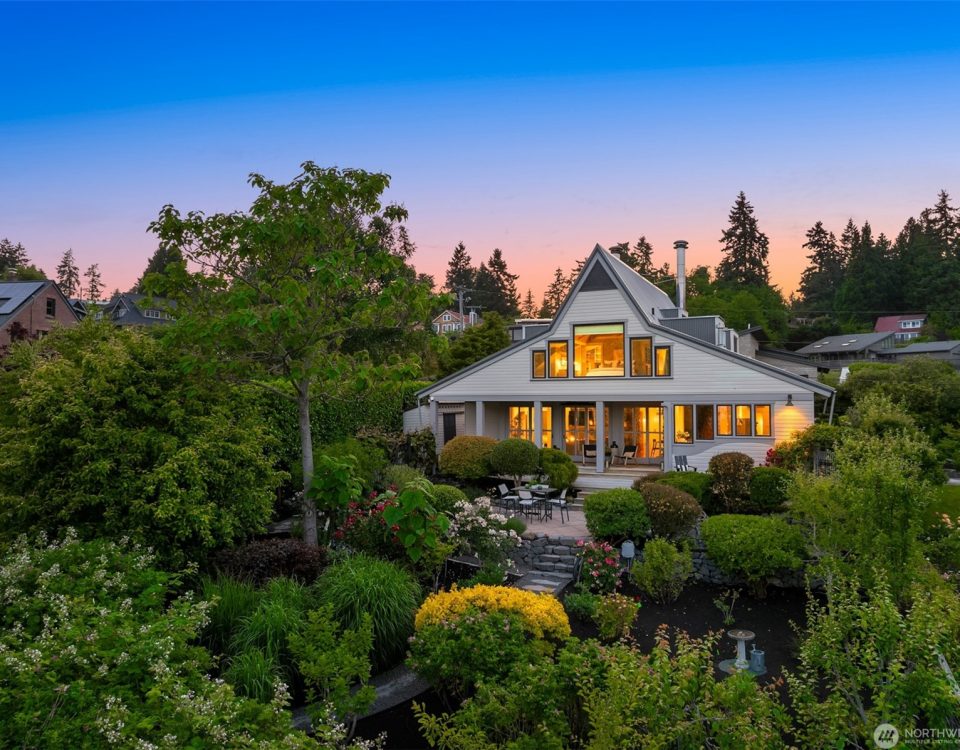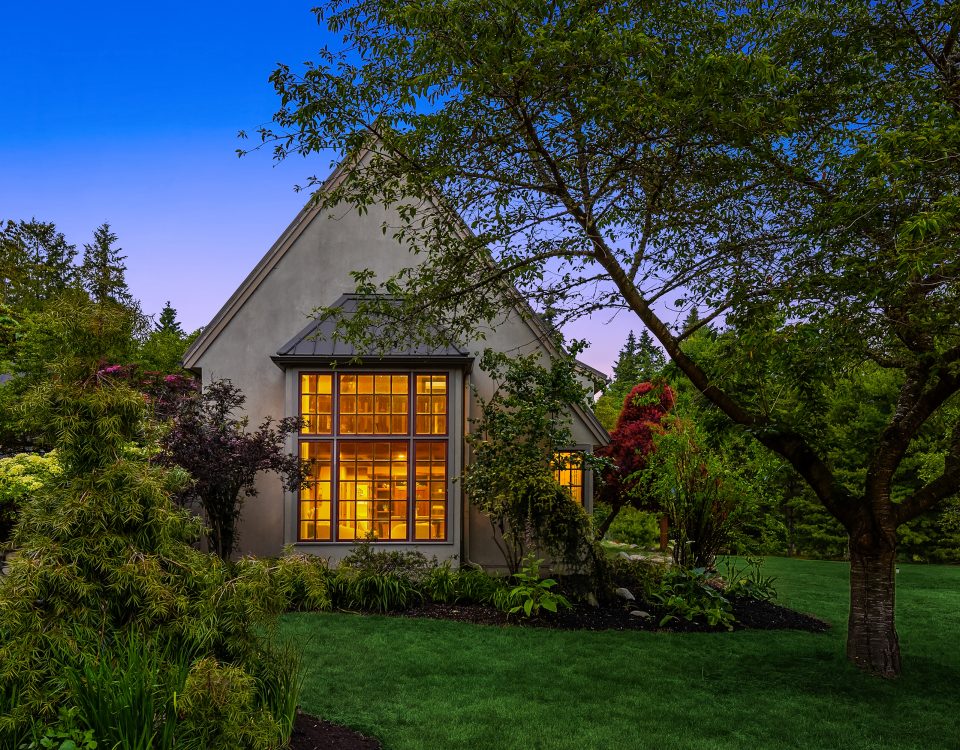My Top 10 Homes on Bainbridge Island | 2012

Bainbridge 2012 Musical Fire Truck Schedule
December 6, 2012
Bainbridge Island Real Estate 2012 Review
January 21, 20132012 is now one for the books. I will publish a post this month that will evaluate the detailed stats, but I can tell you, Windermere Bainbridge had the company’s second best year ever, coming in just shy of 2007 numbers. In 2012 we saw action. Action in all price points as my list below reflects. 2011 was active in the $400-600k range, but in 2012 we saw the luxury home market (over a million) really thrive again too. And all other price points in between. The $600-900k range was quite sleepy from 2008-2011. But, in 2012, we saw a resurgence of buyers who want a really nice, quality home, with or without a view. And as we move into 2013, with our historically low interest rates still hanging around, I think all segments of the market will continue to thrive, as long as we have enough inventory to support our now very eager buyers.
Happy 2013!
#10 Village Circle

#10 Village Circle. Listed by Buckley and Buckley Real Estate and sold by Windermere RE Bainbridge.
Original List Price $620,000
Sale Price $612,500
Days on Market 10
Date Sold 7/2/12
For #10 we start off in town. This is a classic home in the popular Hillandale neighborhood built by Dick Allen, one of my favorite builders. He developed the neighborhood in the the early 2000’s and this is one of the largest homes in the hood. The home and neighborhood are a popular package for busy families. The home has a bright and open floor plan, guest space in the lower level, tons of custom built-ins, convenient storage spaces and sits on one of the largest lots in Hillandale. The location of the home makes walking to town, the ferry, or school an easy stroll. A very nice package my clients were happy to snap up this summer.
Click here for a blog post about the Hillandale Neighborhood.
#9 Manitou Beach Drive

#9 Manitou Beach Drive. Listed by Windermere RE Bainbridge and sold by Windermere RE Bainbridge.
Original List Price $658,000
Sale Price $630,000
Days on Market 50
Date Sold 5/14/12
For #9 we move a bit out of town, north to the Murden Cove/Manitou Beach Area. Built by Rick Debarros, another builder popular amongst buyers (and me), this home has charm and fine craftsmanship woven into a very functional, friendly floorplan. As a builder, Debarros knows what buyers have on their wants/needs list. He gives them the sweet covered front porch (want) and the handy bonus room over the garage (need) and they line up to buy. Moving out of town allows you to get a little more breathing room as far as lot size goes – this home sits on a shy half acre and is walking distance to Bay Hay and Feed, the beach . . . and coffee :)
Click here for a blog post about the Rolling Bay Neighborhood.
#8 Hyla Avenue

#8 Hyla Avenue. Listed by Windermere RE Bainbridge and sold by Windermere RE Bainbridge.
Original List Price $588,000
Sale Price $595,000 (multiple offers)
Days on Market 5
Date Sold 6/27/12
For #8 we stay in the Manitou Beach Area for this warm and cozy home designed by Patina Design Architects. We also stay at the busy $600k price point. The open floor plan, exposed wood beams and unique style of this home made it pretty popular with the pool of buyers this summer. This home saw multiple offers that inflated the price a bit from $588k to $595k. The easy proximity to Highway 305 and the beach – plus a sunny half acre+ lot with a newly built-out bonus room over the garage made it the ideal package for many summer shoppers who were looking for something other than cookie-cutter.
Click here for a blog post about the Rolling Bay Neighborhood.
#7 Pine Street

#7 Pine Street. Listed by Windermere RE Bainbridge and sold by Windermere RE Bainbridge.
Original List Price $668,000
Sale Price $668,000
Days on Market 1
Date Sold 4/11/12
For #7 we move south to the Eagle Harbor Neighborhood for this fine home built by The Reijnen Company on Pine Street. I love the clean lines and functional floor plan of this home. I like a modern flare and this home certainly delivers with commercial style aluminum windows wrapped in wood and modern fixtures alongside smart launchpad storage spaces in the kitchen – plus keen bonus spaces like twin lofts in the (kid) bedrooms connect by a portal. The master bedroom is perched perfectly to capture the territorial view of the lovely one acre property set alongside a ravine. Majestic privacy and a warm modern style were enough for this home to last only one day on the market.
Click here for a blog post about the Eagle Harbor Neighborhood.
#6 Mattson Place

#6 Mattson Place. Listed by Windermere RE Bainbridge and sold by Windermere RE Bainbridge.
Original List Price $1,190,000
Sale Price $1,100,000
Days on Market 5
Date Sold 7/11/12
For #6 we stay on the south end of the island, but move west to the home on Mattson Place high atop a hill overlooking Rich Passage. At the same time we jump into the over million dollar market. This lovely home looks like it was plucked from the pages of Coastal Living Magazine, but with a Country Living flare. This is where I can imagine myself living in ten years. The main house is a modest 2,000 square feet with two additional guest spaces/cottages. The home has stunning views of the passage and superior light. The gardens thrive from their paramount southwest exposure. And with a greenhouse on an acre, this is where a green-thumb California girl needs to be.
#5 Sunrise Drive

#5 Sunrise Drive. Listed by Realogics Sotheby’s International Realty Bainbridge. and sold by Windermere RE Bainbridge.
Original List Price $739,000
Sale Price $707,000
Days on Market 35
Date Sold 10/31/12
For #5 we move north to Sunrise Drive. This home represents the ideal “Bainbridge Package” for so many people. The oh-so charming shingle style-home on a flat sunny acre and a half lot. A comfortable, classic interior, with guest space above the garage, a mini-farm with chickens, goats and a green house. . . plus deeded beach access. And details like french doors, a handy mud room, skylights and a brick fireplace OUTSIDE were enough to make the dream a reality for one lucky buyer this fall.
Click here for a blog post about the Rolling Bay Neighborhood.
#4 Torvanger Road

#4 Torvanger Road. Listed by Windermere RE Bainbridge and sold by Realogics Sotheby’s International Realty Bainbridge.
Original List Price $818,000
Sale Price $850,000 (8 offers)
Days on Market 5
Date Sold 11/27/12
For #4 we stay in the same Sunrise area but move west to Torvanger Road. The kitchen of this house is a Sally Field movie set. A farmhouse on five acres with ten foot ceilings and wide plank wood floors made many buyers line up and take notice this fall. With equestrian potential, this property pulled on the heartstrings of at least 8 buyers who could surely see themselves living here. Yes there were eight offers. The gracious covered front porch and that huge kitchen with white cabinets were just icing on the cake for the property that had so many people hooked once they drove up and saw the white fenced pasture.
#3 Hawley Way

#3 Hawley Way. Listed by Windermere RE Bainbridge and sold by Infinity Real Estate LLC.
Original List Price $828,000
Sale Price $828,000
Days on Market 4
Date Sold 7/30/12
For #3 we head back down to Winslow and the water. This house on Hawley Way was designed by Architect Bernie Baker and built in 2003. You can see why it has been photographed by the likes of Sunset Magazine and Coastal Living. Originally built for the owners of our local paint shop, the home dances with colors – my favorite being the chartreuse painted wood windows. Once inside there is just too much to like. Wide plank wood floors, a compact, but smart floor plan that makes use of every nook and cranny, painted kitchen cabinets, exposed wood beams, windows capturing the water view from every room. Not to mention you are a quick walk to the ferry boat. Too good to last more than a few days on the market.
Click here for a blog post about the Wing Point Neighborhood.
#2 Affirmed Lane

#2 Affirmed Lane. Listed by Buckley and Buckley Real Estate and sold by Windermere RE Bainbridge.
Original List Price $1220,000
Sale Price $1075,000
Days on Market 85
Date Sold 3/8/12
For #2 we hop across Highway 305 to a much larger home designed by talented local architect Karen Thomas – who is now Managing Director of Gensler’s Seattle Office. This home is in the equestrian neighborhood of Derby Downs. Built in 2007 just as the market was tumbling, this amazing home was foreclosed upon by the bank. With over two million invested in the construction of this home, one lucky buyer got it for $1.075k. Now I am not one to love a huge home, but I think I like this house so very much because I know my family would just live in the kitchen. Really and truly. The kitchen has everything a real chef needs, plus a fire place, built-ins for a TV, games, dishes, in addition to a true walk-in pantry room, a mud-room/tack room, and laundry room all adjacent the kitchen. Plus room for a large farm table right in the kitchen. And upstairs are three bedrooms that are not showy or grand, but cozy and charming. Yes, there are two more living rooms and a dining room plus a bonus family room and guest rooms in the basement. But this house won me over because the important areas of what I consider home were designed right.
#1 Allens Cove Lane

#1 Allens Cove Lane. Listed by Windermere RE Bainbridge and sold by Buckley and Buckley Real Estate.
Original List Price $2880,000
Sale Price $2,500,000
Days on Market 463
Date Sold 3/22/12
For #1 we head up north to Port Madison. I am sort of surprised by my #1, but I think I like it so much because it is a little different from what you typically see on the water on Bainbridge. I liked the departure to the bold, black and white style. This one is another large home too (actually 8,000 square feet of living space) but with sweeping views of Port Madison. I can imagine myself sitting in the secret tower office overlooking the water as I work. A writer must have bought this house. Personally I like the relaxed vibe of Port Madison and the quality construction of this home probably put the construction costs at over 4 million. Another crazy deal thanks to our economy that need to implode. I love painted white wood and this home is bathed in it, offset by the dark wood flooring. If I lived here I would need to buy out a Ralph Lauren Home Store (or two or three) to furnish it, but that would be part of the fun, right? And, my husband would love the deep water dock too . . .




