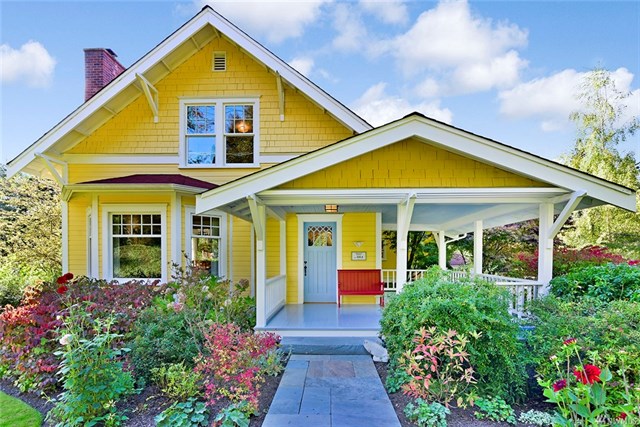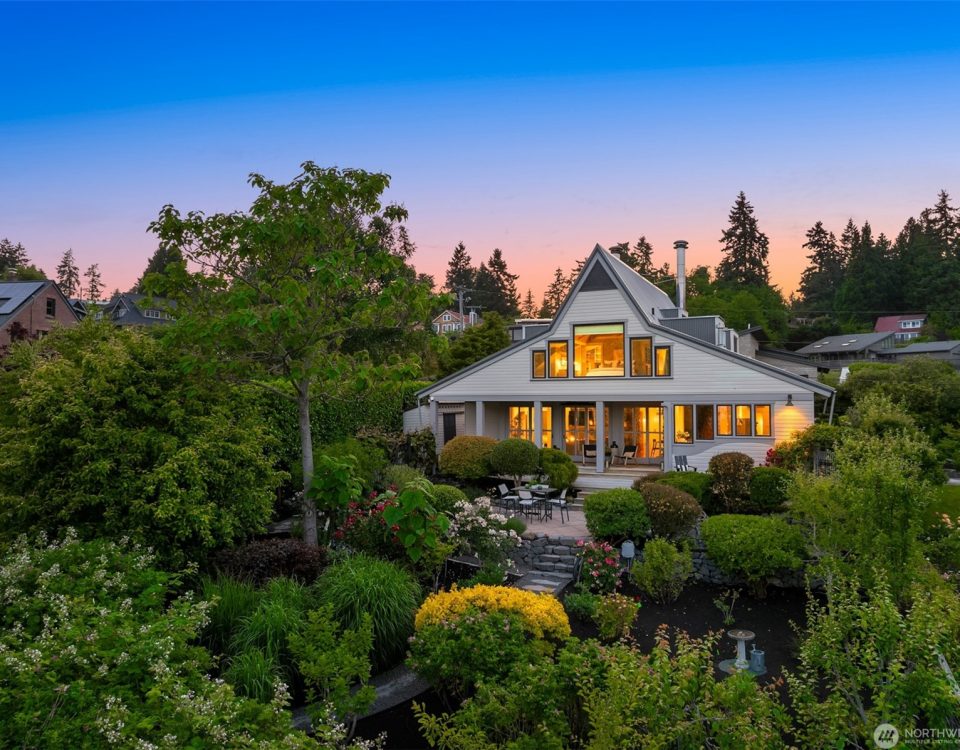New Listing | 144 Hall Brothers Loop 202 on Bainbridge Island

My Top 10 Homes on Bainbridge Island | 2017
January 31, 2018
New Listing | 2101 Belfair Ave on Bainbridge Island
April 13, 2018
- Active Listings Bainbridge Island
- Bainbridge Buyer's Agent
- bainbridge island
- Bainbridge Island Housing Market
- Bainbridge Island Real Estate
- Bainbridge Island Relocation
- Best Bainbridge Island buyer's agent
- Condos on Bainbridge Island
- Madrone Village on Bainbridge Island
- Moving to Bainbridge Island
- New Listing on Bainbridge Island
- Open Houses on Bainbridge Island

Welcome to Madrone Village at the west end of Winslow and this fabulous flat in the Sovereign Building. Constructed with quality and care by Fairbank Construction in 2006, this flat was one of the first sold in the complex because of its sunny southern exposure, prime outlook (it does not face another building), and peek-a-boo views of Seattle and the Sound. Convenient one level living and high end finishes, right in the heart of Winslow. Hurry and come see this one for yourself.
Open Houses
Thursday, February 8th from 10am to 1pm
Sunday, February 11th from 1pm to 4pm

The Sovereign Building in Madrone Village.

Open floorplan and high end finishes like cherry wood cabinets, solid surface counter tops and hickory wood floors.

Terric southern exposure and open living spaces.

A large south facing deck with peek-a-boo views of Seattle and the Sound. This building is unique in the complex as it does not directly face another building.

Walls of windows throughout the home.

Large master suite with a five piece master bath.

Five piece master bath with cherry cabinets and a double sink.

The courtyard at desirable Madrone Village.
Details about the home:
- 1,183 square feet
- 2 bedrooms and 2 full bathrooms
- One level living with elevator access from parking garage and main level
- Built in 2006 by Fairbank Construction
- Cherry cabinets in kitchen, media wall and master bath
- Updated hickory wood floors
- Updated solid surface counters in kitchen plus custom backsplash, sink and faucet
- Spacious master suite with walk-in closet and built-in desk
- Five piece master bath
- One parking space in underground garage
- Private storage unit
- Secured entry
- Peek-a-boo views of Seattle and the Sound
- Original owners
- .6 miles to the Bainbridge/Seattle Ferry Terminal
- Offered at $548,000
Experience coveted in-town living on one level in this well-appointed Madrone Village flat. Prime location with great open outlook and peek-a-boo views of Seattle and the Sound. Quality craftsmanship with newer wood floors, solid surface counters, tile backsplash and stainless steel appliances. Chef’s kitchen opens to large living area and south facing deck. Walls of windows for maximum sunlight. No shared walls, secure entry, elevator from parking garage, storage unit. HOA dues cover water/sewer/garbage/landscaping/exterior maintenance.
Click here to see the full Windermere listing details.


